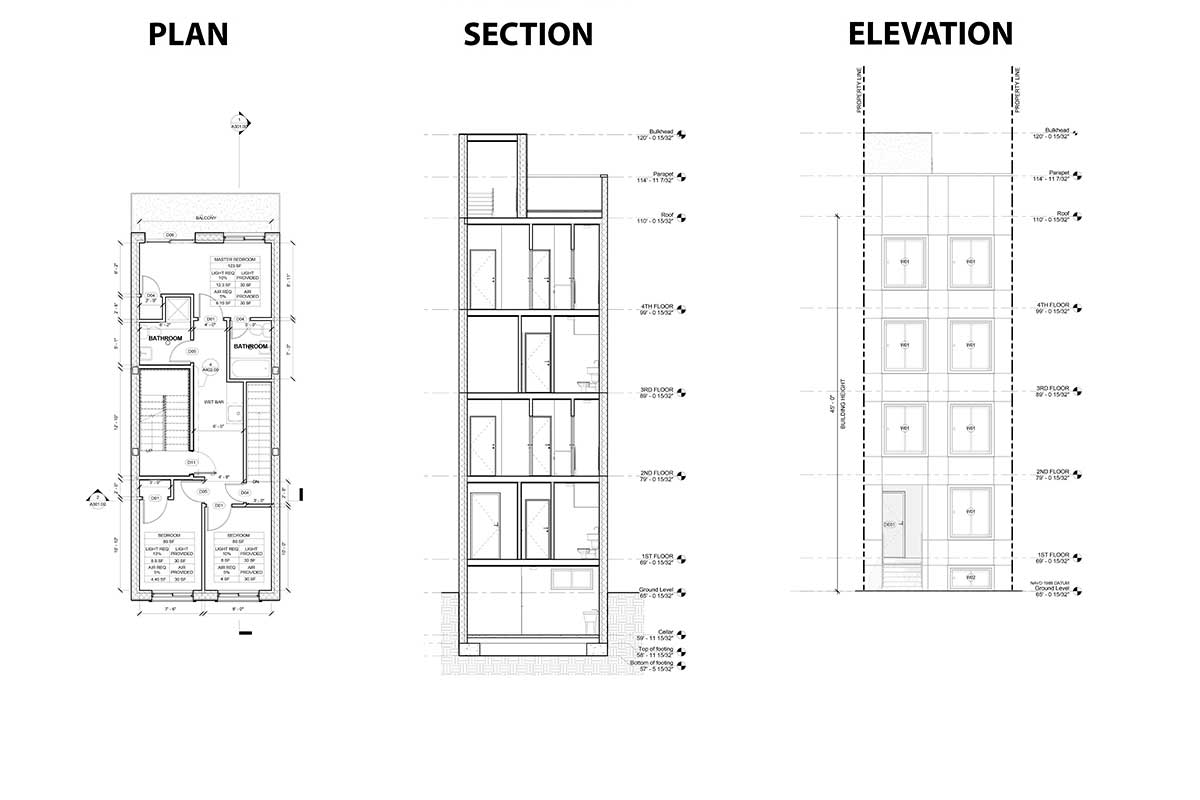Back to Services
Plans/Elevations/Sections

At Arcadia-Designs, we understand that clear and accurate plans, elevations, and sections are the backbone of any successful architectural project. Our dedicated team meticulously crafts detailed drawings that translate your vision into reality. These essential documents help you visualize the final outcome, ensuring that every aspect of your project aligns with your goals. We take pride in our ability to deliver designs that are both practical and aesthetically pleasing, making sure your project runs smoothly from concept to completion. Trust us to provide the clarity you need for a successful build.